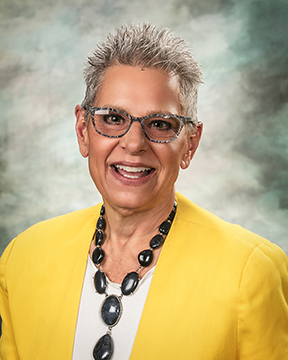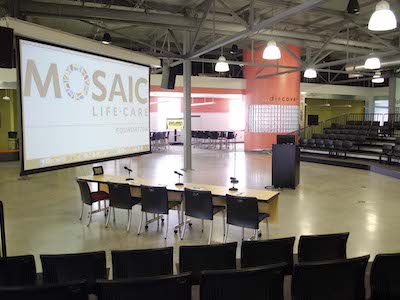
emPower Central
- 2,728 sq. ft. (44 x 62 ft.)
- Stadium seating for 164
- Ceiling-mounted projector and large screen
- Podium with microphone, audio system, wireless microphones, laptop-ready
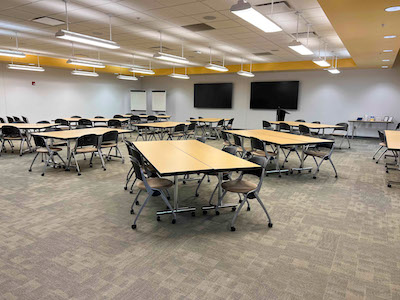
Innovation Room
Several settings for larger groups.
- 2,236 sq. ft. (43 x 52 ft.)
- Table seating for 74
- Flexible seating arrangements
- Ceiling-mounted projector and two TV screens
- Zoom capability
- Audio-system, podium, wireless microphones, laptop-ready
- Kitchenette with countertop, sink, full-size refrigerator, microwave
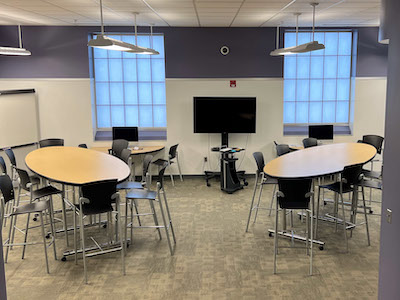
Collaboratory
- Five available
- 720 sq. ft. (20 x 36 ft.)
- Table seating for 20, conversation area for eight
- Four computer workstations, presentation display, white board walls
- Three-walled space open to emPower Central
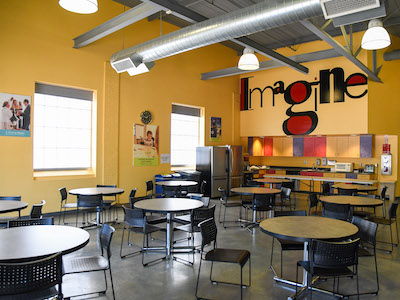
Imagine Cafe
- 1,260 sq. ft. (30 x 42 ft.)
- Seating for 40
- Kitchenette with countertop, sink, two full-size refrigerators, microwave
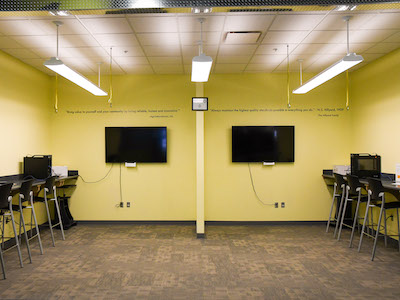
Studio
- Three available
- 280 sq. ft. (14 x 20 ft.)
- Seating for 10
- Four computer workstations, presentation display
- Three-walled space open to emPower Central

